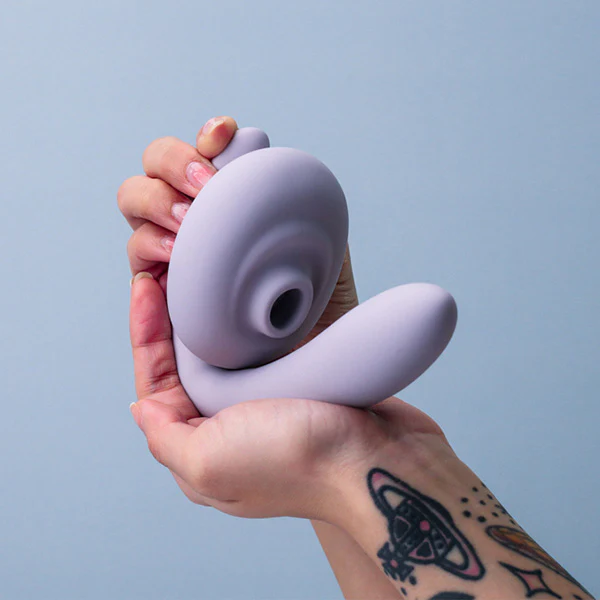

The 211 ERVAY building is an abandoned building in downtown Dallas. Meant to act as an anchor for the area it is envisioned that it will be redeveloped to draw people to Thanksgiving square toward the East. Rather than raze the building, it has many unique features, such as a skinnier floor plate, unlike many hi-rise buildings in the downtown area consuming entire city blocks and tower over the streets below.


Programmatically the building houses elements which will ensure its utilization throughout a 24 hour cycle. This includes a full spectrum of elements such as, public and private space, week and weekday pedestrian traffic, diverse activities, and a range of economic income levels. The building is loaded at its first two levels with retail to cover foot traffic during the day and evening hours leading into the night. The levels above the retail base are reserved for a large dance club and art gallery–the entertainment program of the project. Extruded out of the building and cantilevering above the right-of-way below the club acts as a visual connection and way-finding element for those downtown. Both the gallery and night club act to enliven the streets at night as well as cover week and weekend pedestrian occupation of the area. The upper floors become a mix of high-end condominiums and a hotel to cover short and long term occupation by building a diversity in the inhabitant population. Opening up the center of the mass to create a large occupiable void allows for amenity space to the hotel and club as well as responds to the neighboring building by allowing for light into the East side and the corridor between the two.


On the opposite side of Thanksgiving park across from 211 ERVAY the project focuses on lower income residential and a more diverse mixed-use program. To enliven this abandoned and forgotten area of downtown, the proposal seeks to re-skin the existing building, bring retail in at the base of the building, and re-dress the area with super graphics and lighting. Due to the lack of residents living in the downtown area, the low-income residential building would be the first project in the proposal to be implemented. As the building fills up with residents, bringing much needed diversity into the community, programmatic elements like shops and the necessary commercial would follow. The building directly neighboring the residential building would house an above-retail parking garage with a private school above. In the plaza between the two a street and surface parking lot would be closed permanently to host outdoor public events as well as a new public park for community gatherings.


To bridge the low income housing project, academic unit, Thanksgiving park and 211 ERVAY a corridor between office buildings would be rehabilitated by bringing in suggested retail components such as a grocer, bakery, and other small food-related shops. The current downtown faces the problem of a veritable food desert, with very little places to purchase produce past the 9-5 working hours. Most options for food within the area are small cafes and restaurants, however, none of them are adequate for residences within the downtown area and often close after 5pm. This corridor would bring food options back into the area to support program such as the residential apartments and condos around the park. In addition to the ground level corridor being revitalized the sky-bridge above and underground tunnel below would in addition be brought revitalized, by opening up light wells and bringing in flora to the underground tunnel and opening up the sky-bridge to the air by removing the walls and roof and allowing foliage to take over the bridge deck. To connect the three sites the sky bridge would continue down the corridor and connect each of the buildings across the road and light-rail which traverses downtown.
Project Team:
Jon BAILEY, HKS-Dallas
Marco FAT-DIAZ, University of Texas in Arlington
Kyle MURPHY, HKS-Richmond
Hayeon SHIM, HKS-San Fransisco




















